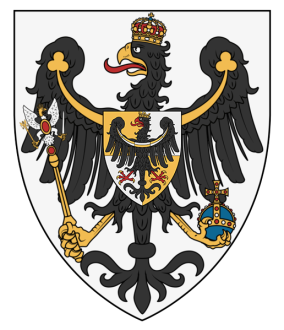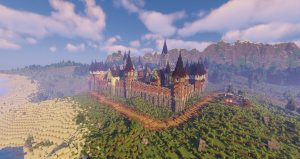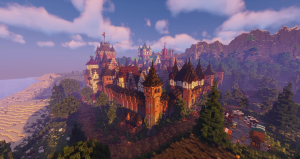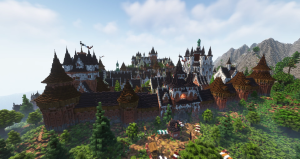Adelsburg
| Nicknames | The Iron Bastion, The Imperial Jewel |
| Country | The Hadrian Empire |
| Founded | Founded in 1521 by Roderick Withmond |
| Governing
Body |
The Imperial Duma
The Imperial Council |
| Kaiser
Kaiserin |
Diederick-Gobel von Lichtenfelts
N/A |
| Bürgermeister | Vacant |
| Vater | Vacant |
| Language(s): | Common, Attian dialect, Hintisch |
Adelsburg
The Imperial Capital of Adelsburg, better known as der Reichshaubtstad Adelsburg in low-Attian, is the Capital and largest city of the Hadrian Empire. It is located in the Grand Principality of Brandenhafen, with the spine of Eden’s western branch to its north, and the Al’Hadar deep to its south. __TOS__
Founding
Founded by King Roderick Withmond in the year 1522, the city of Adelsburg has stood strong as the beacon of humanity ever since. To date, the city mostly houses a large population of Attians, and a decently sized Hinterlander minority also settled within its walls.
Evolution of Adelsburg
These walls, which tower over the forests that surround the city can often be spotted from miles away. Originally, they were constructed as a simple barricade consisting of battlements and sparse towers. Yet this fortification, designed with only a primitive understanding of the coastal region it was built in, quickly fell into decay. This occurred chiefly on the southern side of the city, where the soil was much looser the closer you stepped toward the beach. Hence, during the reign of Kaiser Philipp Wilhelm II, a revision of the city walls was ordered. Whilst the north, east, and west sides needed only to be strengthened, the south side had to be rebuilt as a whole. This time more attention was placed into a proper foundation. This rework also saw the addition of wooden ramparts to the city walls, an early prototype that would soon be used throughout the entire Empire.
Yet it was during Kaiser Diederick-Göbel von Lichtenfelts' reign that the Imperial Capital saw its biggest and most impactful changes. Soon after Kaiser Diederick ascended the throne he ordered the most esteemed architects he had gathered, to sit down at their drawing tables to redesign the city that had fallen into decay due to the poor ruling of the Supreme Chancellor.
Under Sine Verradors reign the city had been left to rot and decay. Homes were pillaged and temples defiled. There was nothing left of the gem of the west. The Usurper had the Temple of Alder fully stripped of its riches on the inside, no bench nor statue or had been left untouched. The widely popular and famous tavern had its colorful artworks and banners discarded, its silverware stolen and its workers killed. The streets were in ruin, as buildings, or what was left of them, crumbled, and nature slowly started to take over. Threatening to destroy the city and its legacy once and for all.
“I made my way inside and what I found was a pillaged and empty place that was once the seat of the holy imperial crown.
As I entered the throne room I saw the carpet still stained with the dry blood of those who stood to protect their home and liege”.
- Diederick-Göbel von Lichtenfelts after capturing Adelsburg, 1534
After a devastating reign of Predecessor Sine, a rebuild was swiftly agreed upon and scheduled to begin in 1534. Construction began with a new Imperial Palace, one that would tower over the city, marking a new age for all Hadrians and its architecture. Soon after, the walls of Adelsburg were torn down ready to be reconstructed from the ground up from its ruins. Yet this time bigger, stronger, and taller than ever before. The architects had taken the original design of a brick wall with wooden ramparts and refined it. Not only did they make the walls taller to increase the sightline of the archers that would man the ramparts, but they also added another level in the wall itself, with additional arrow slits that offer sightlines closer to the wall itself, making it nearly impossible for a besieger to get close.
Additionally, towers had been radically redesigned. Most towers appear as an extrusion on the wall, these extrusions that can be seen every approximately 100 meters are slightly taller than the wall itself and offer three levels of archery positions instead of two. On the four corners of the city, large round towers were placed that, like those extrusions, offer three layers of archery positions that have a 90-degree view of their surroundings.
Additionally, this new and improved city wall also meant a drastic redesign of its gatehouses was needed. The eastern gatehouse, the Kaiser’s Tor, was swiftly torn down, and its materials were used to construct its replacement. Though grander, and generally larger in size, much of the old design, which consisted of 4 diorite towers in a square formation was carried over into the current rendition, Once completed a drawbridge was added, to provide additional protection. On the south side, the then dormant and barely used southern gate, the Schadel Tor, was changed into a large diorite tower, this tower would be connected to a drawbridge, which would eventually be connected to the port.
Yet, before this port, which until then had consisted of only a few buildings, could be constructed, it was up to the architects and workers of the Hadrian Empire to finish everything within the city walls. As plans were made for reconstruction within city walls, chroniclers of the Empire delved into the archives to find descriptions of the city as it had been in the past.
First rendition (1522 - 1525)
In the first rendition of Adelsburg, founded by Roderick Withmond, the city mostly revolved around a major street that cut the city in half, a northern and southern district. On the south side of this street, the tavern of the legendary Boris Krügers could be found, as well as tall townhouses that mostly consisted of stepped gable facades, directly opposite this street stood the temple, a rather long diorite building with a protruding clocktower standing tall. Adjacent to the east of this temple was the school, within close proximity to the city stables. Further westbound, the southern city wall was connected to a larger building that had a small courtyard for military purposes, this west side of the city also housed the largest building of Adelsburg, a large council building that consisted of four small towers, each on every corner, and a large though not very tall tower sticking out it’s middle.
Second rendition (1525 - 1534)
The second rendition of Adelsburg was ordered under Kaiser Philipp Wilhelm II, who after the revision of the walls and the addition of the ramparts, noticed a sudden growth of the Hadrian populace. The Hadrian Empire desired a greater capital, and so, plans were made. At the time, these plans felt ground-breaking. It appeared as if a whole new city was to be built, yet in reality, all that happened was a form of upgrading. As stated before, the wall had already been taken care of before the construction of the city walls began. Most of the layout of the previous city was kept intact. The military courtyard remained in the same position, yet was expanded into a military fort of a decent size. Additionally, the gatehouse that parted the city in half, city stables, and temple also remained in the same location. Of the buildings that remained, it was the temple that saw the biggest change, especially in external appearance. Most of the temple's interior remained the same, while the outside was changed to brick. Not only was the exterior changed to brick, but it also had its one sole tower torn down, and replaced for a larger facade. This grand facade within it a beautifully adorned stained glass art piece, had one spire protruding on the left of it, while the right side remained flattened. Adjacent to the temple was still the school building, though now swapped from the eastern side to the west.
The temple sat in the same location as the previous one, though the area in front of it had been transfigured. Instead of a street that passed straight in front of it, the city now had its first city square. This square was surrounded by the facades of the many shops that Adelsburg owned, as well as the Imperial Library and the Adelsburg Tavern. Finally, after all that construction had been completed it was time for the soon-to-be crown jewel of the Imperial Capital, the Imperial Palace.
Located on the far north-west corner of the city the first Imperial Palace stood tall over the many smokestacks that filled the skyline. With a grand living tower rising from its middle it offered a great view over the city and the vast lands around it. Its grand halls served the nobility well, and many a feast was held there. At least, until the untimely assassination of Kaiser Philipp Wilhelm II in 1532, after which it fell into a quick decay under the rule of Sine Verrador.
Third rendition (1534 - Current)
Things bring us back to the third rendition, which as previously mentioned started with the build of an even grander Imperial Palace. At the end of Philipps rule, he had grown unhappy with the result the construction of his palace brought forward. The then Kaiser had new blueprints drawn up and the Hadrian stonemasons had been ordered to start their work. They refused, unhappy with the immediate rebuild of the former palace that had not been completed long ago. They went on strike. This strike lasted briefly until Philipp untimely passed away, after which the plans were decommissioned by Sine Verrador.
However, Kaiser Diederick stumbled upon the plans for the new palace and immediately ordered its construction, as well as the deconstruction and upgrading of the city walls as previously mentioned. However, the rebuilding of the city that had fallen into decay would not be limited to such. Radical changes were going to be made. Instead of a long central street a square formed behind the main gate. This square, known as Wyatts Platz, acts as a buffer to the rest of the city during times of sieges and houses a smith, the Bergwald-Holstein brewery, and the gate towards the military area of the capital.
Once on the Wyatts Platz, there are two possible directions of travel. Whereas one leads to the military area, the other leads deeper into the city. This military quarter, south of the square, had been totally relocated in relation to the second rendition. The castle that houses the Reichsarmee was deconstructed and is now moved towards the southeast corner of the city wall. This brick castle, which protrudes above the wall with four large corner towers, is strategically placed in between both gates, offering great additional protection to one of the most vulnerable areas of the city, as well as extra protection to the adjacent diet hall. Following the other street that goes west from Wyatts Platz through a gate below the tavern. One would make it onto the grand square of the Imperial Capital. Philipps Platz as it’s called, is the largest square of the Imperial Capital and the heart of the city. Adjacent to this square are large townhouses that carry an uncanny resemblance to the old step-gabled facades of the first and second Adelsburg renditions. In these townhouses that encircle Philipps square one is most likely to find shops, as well as the hospital, bank, tavern, and library. From this square, there are yet another two directions of travel, north and south.
On the northern side, there is a large bronze statue of Alder Himmelschwert on horseback, this statue stands tall in front of the Grand Temple of Alder which is roughly located in the same spot as the previous temple renditions. Reached by having to scale a few steps, the current temple stands tall over all other buildings in the capital, except for the Imperial Palace. This large diorite building consists of a large main dome, with eight towers around it. On the top of the dome is another statue of Alder, this time one where he is portrayed standing, with his sword towards the sky. Furthermore,, there is not much of worth in the north side of Adelsburg, except for the Temple Quarters east of the temple, which include the Vater's residence, clergy buildings, and the entry to the Imperial crypts.
Going back to Philipps Platz, past the large statue of Alder, and the statue of Kaiser Philipp Wilhelm II there is a street to the south. This street, with on its left the taverns garden, and on its right the Imperial Bank and library, connects Philipps Platz to a square named after his son, Karl I von Lichtenfelts. Karls Platz is mostly surrounded by regular residential townhouses, except for two buildings. These are the Imperial University of Adelsburg and the Bürgermeisters office, the latter being located above the second gateway that leads out of the south side of the city.
Furthermore, there are a few gates that connect the eastern side of the city, which consists of Wyatt Square, Karls Square, and Philipps Square with the west side of the city. Whilst the east of the city mainly consists of shop fronts and other places for craftsmanship the west is almost only residential. The only thing that is noteworthy in this part of the city is the road that connects the city to the gates of the Imperial Palace.
After the construction of all of this was completed, the last addition to the Imperial Capital was added. Traveling south through the gate below the Bürgermeisters office leads to the Imperial Port. This port, which is the largest of the Empire, is the main area of import and export and the Imperial center of trade.
Besides the usual docks, workshops, and port houses there is one building that stands out, a massive crane and storage tower of brick, that stands tall over all other buildings in the port.
Historic Events
WIP
Notable Buildings
WIP
Notable figures living in Adelsburg
WIP



